Kitchens - Southeast Kitchens
Where Southern Charm Meets Timeless Design
Craft Your Dream Kitchen Bedroom Retreat
At Southeast Kitchens, we believe the kitchen is the heart of your home—a place for connection, creativity, and Southern hospitality. Our bespoke kitchen designs, including L-Shaped, U-Shaped, Parallel, Island, and Small Kitchens, are tailored to your lifestyle and space. With meticulous craftsmanship and premium materials, we create functional, beautiful kitchens that elevate your home’s value and charm.
Our Kitchen Collections
Explore our exclusive range of bed designs, each crafted to elevate your bedroom with style, functionality, and Southern charm. Below are detailed descriptions, image placeholders, and links to free stock images from Unsplash, Pexels, and Pixabay to visualize each bed type. These images are royalty-free, suitable for commercial use, and align with the Southeast Kitchens aesthetic.
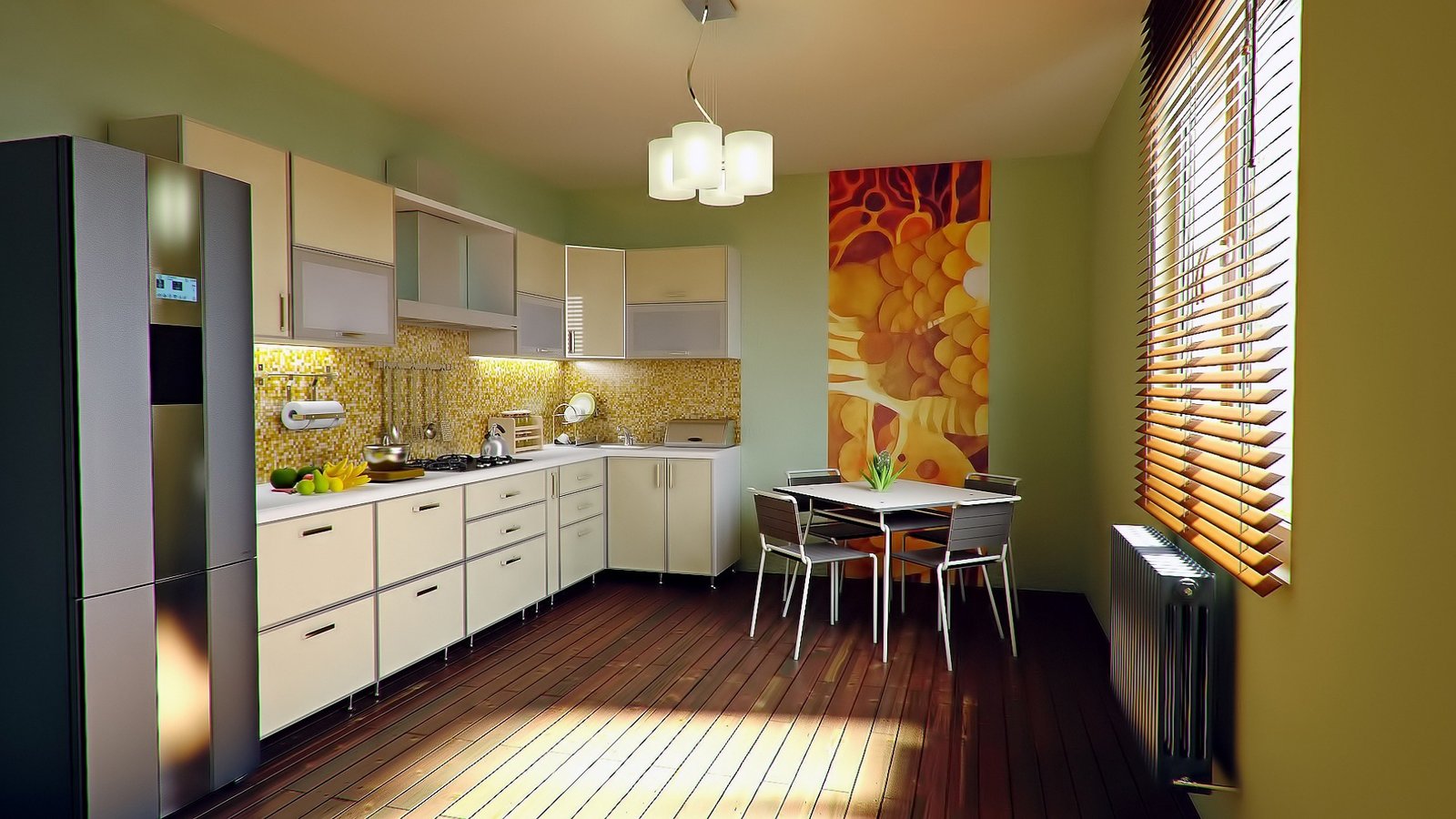
L-Shaped Kitchen
Perfect for open-plan living, the L-Shaped Kitchen offers a versatile layout with two adjacent walls forming an L. Ideal for small to medium spaces, it maximizes corner storage and creates an efficient work triangle.
Features: Corner cabinets, pull-out organizers, and customizable countertops.
Best For: Homes seeking a balance of workspace and open floor space.
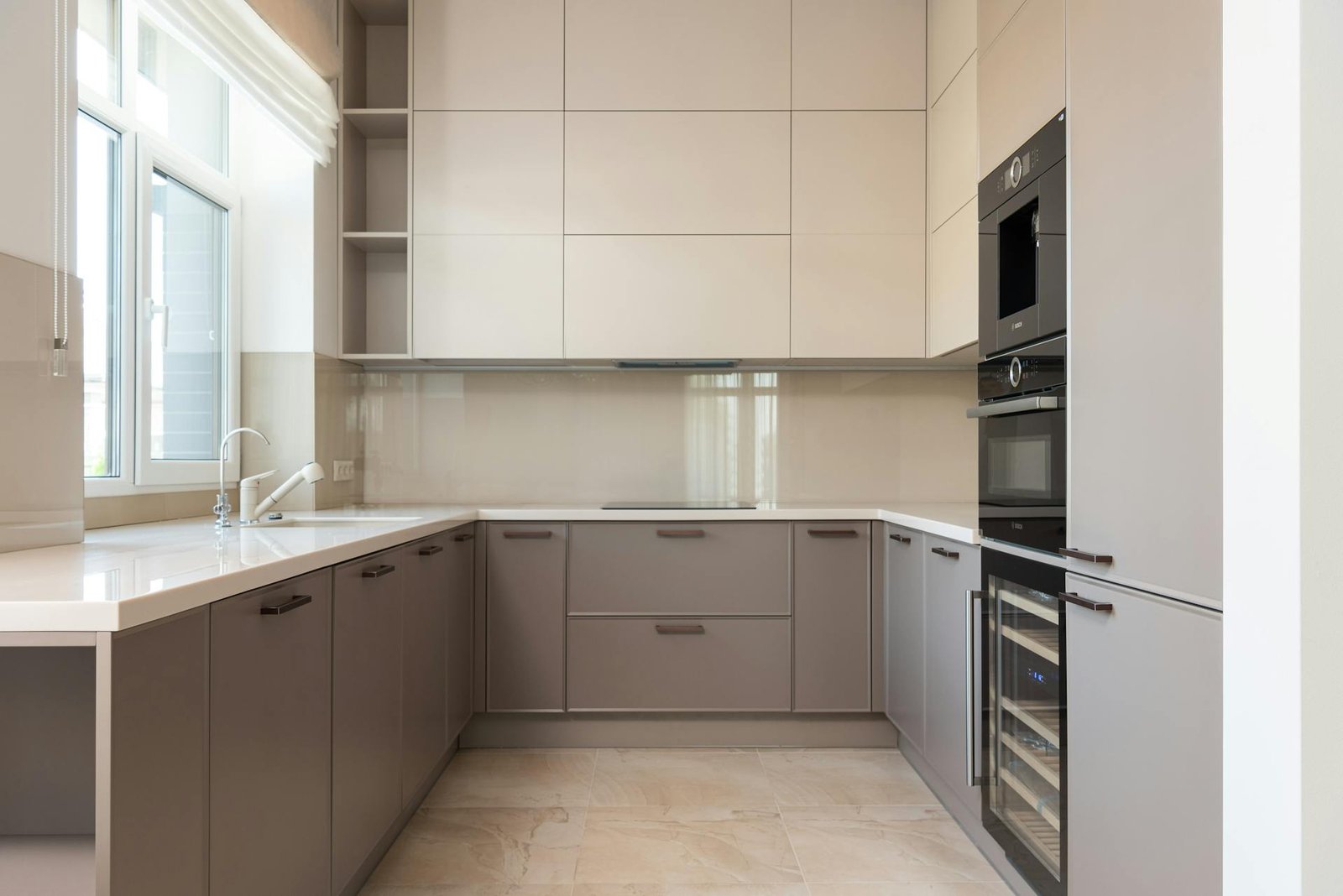
U-Shaped Kitchen
Designed for maximum storage and workspace, the U-Shaped Kitchen features three walls of cabinetry and appliances, forming a U. This layout is perfect for larger spaces and avid cooks.
Features: Ample cabinetry, integrated appliances, and optional breakfast bar.
Best For: Families or entertainers needing extensive prep and storage areas.
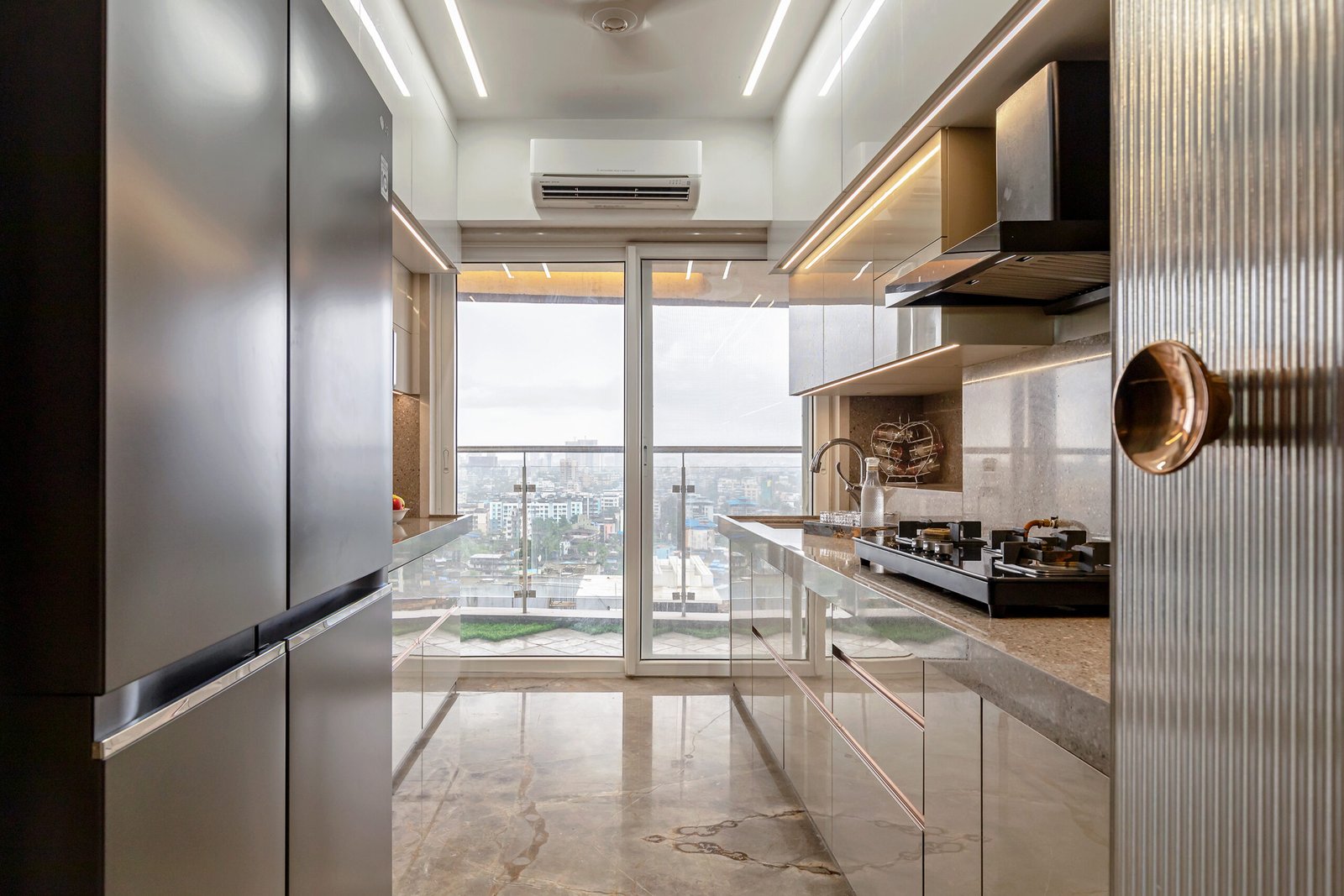
Parallel Kitchen
Also known as a galley kitchen, the Parallel Kitchen features two parallel countertops, creating a streamlined and efficient workspace. Ideal for narrow spaces, it ensures a smooth workflow.
Features: Sleek cabinetry, under-counter storage, and compact appliance integration.
Best For: Apartments or homes with limited kitchen space.
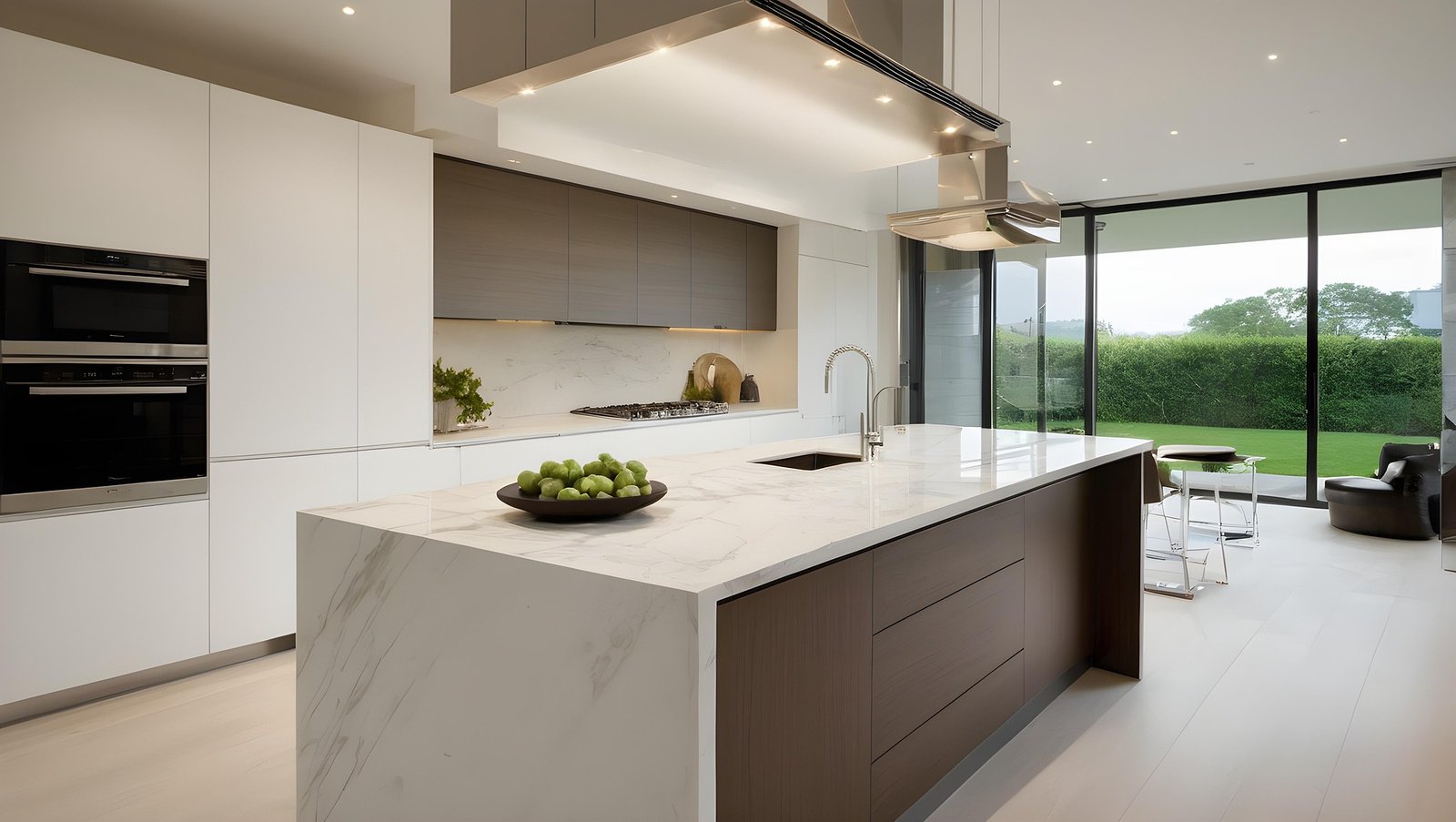
Island Kitchen
The Island Kitchen adds a central island to any layout, offering extra prep space, storage, or a casual dining area. It’s a luxurious choice for open, social kitchens.
Features: Multi-functional island, pendant lighting, and premium finishes.
Best For: Large homes or those who love to entertain guests
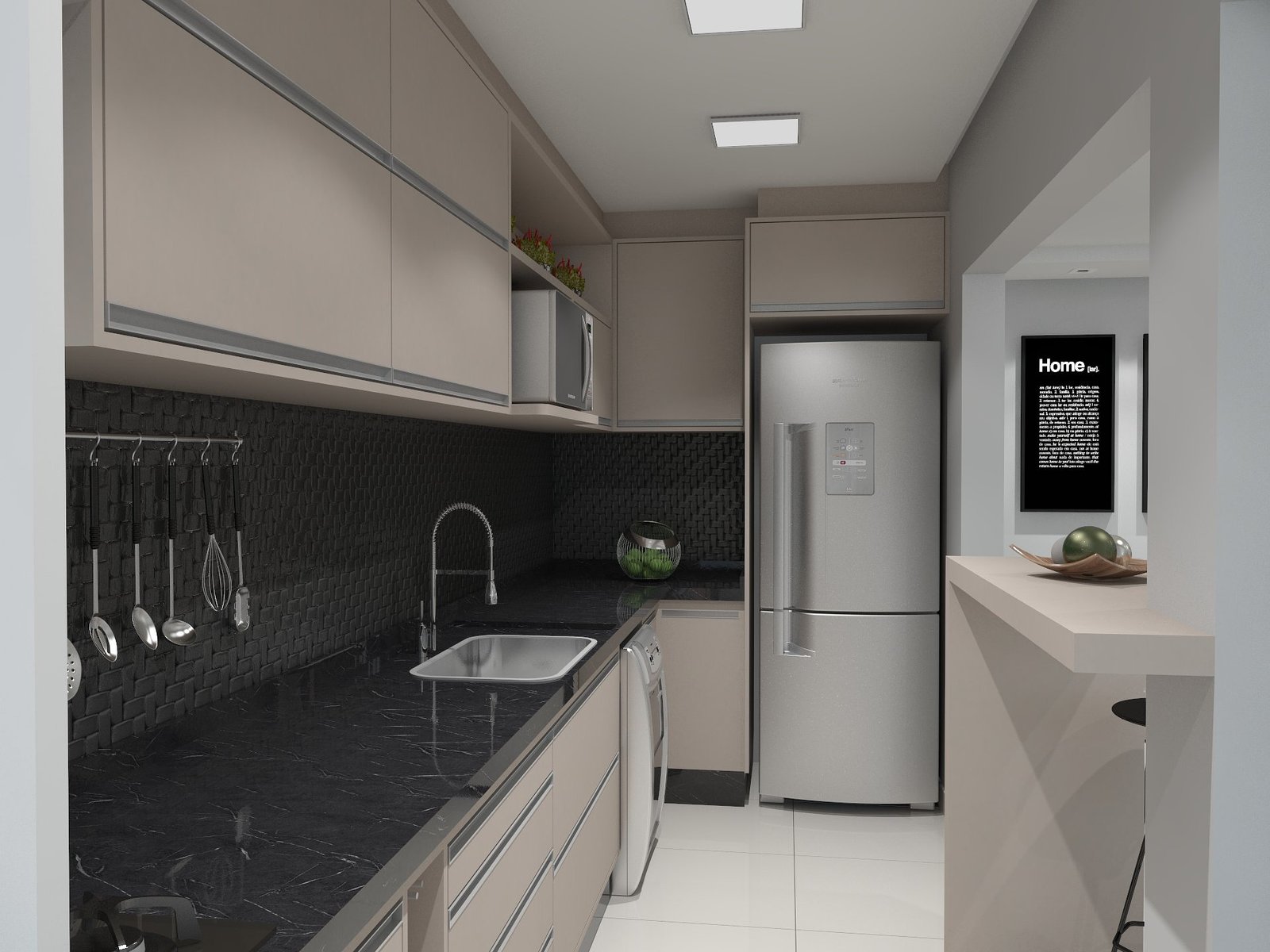
Small Kitchen
Designed for compact spaces, the Small Kitchen maximizes efficiency with clever storage and smart layouts. It proves that big style can thrive in small footprints.
Features: Pull-out cabinets, vertical storage, and space-saving appliances.
Best For: Apartments, cozy homes, or urban dwellings.
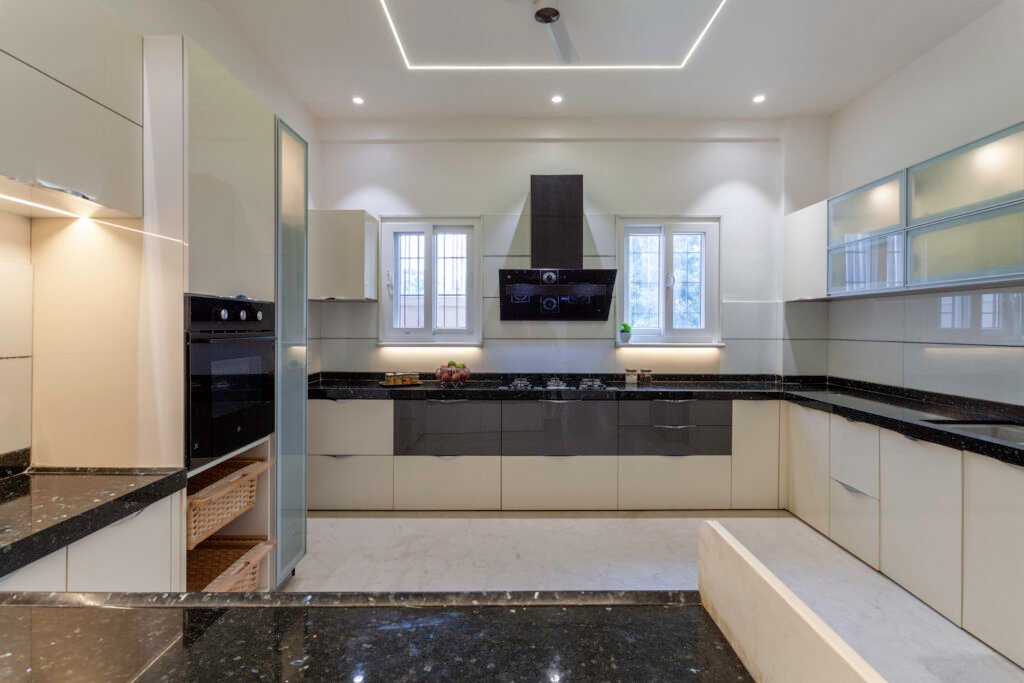
Benefits of Our Kitchens
Our kitchens are designed to enhance your daily life, offering tailored solutions that blend practicality with Southern elegance. Each layout is crafted to meet your unique needs while ensuring lasting quality.
Our Kitchen Design Process
At Southeast Kitchens, we make designing your dream kitchen a seamless and personalized experience. Our process ensures your kitchen is both functional and a true reflection of your vision.
Personalized Consultation
We begin by discussing your preferences, space, and lifestyle to create a tailored design plan.
On-Site Evaluation
Our team measures your kitchen and assesses the layout to ensure optimal functionality and flow.
Custom Design Development
We provide 3D renderings and material selections for you to refine and approve your dream kitchen.
Professional Installation
Our skilled craftsmen handle manufacturing and installation, delivering a flawless result.
Frequently Asked Questions
Find answers to common questions about our kitchen designs to help you plan your project with confidence.
Small Kitchens and Parallel Kitchens are ideal for compact spaces, offering smart storage and efficient layouts.
Yes, all our kitchens are fully customizable with a range of finishes, materials, and storage options.
Most projects are completed within 6-12 weeks from design approval, depending on complexity.
We offer modern, coastal, rustic, traditional, and more, all tailored to your preferences.
Get Started on Your Dream Kitchen
Ready to create a kitchen that’s the heart of your home? Contact Southeast Kitchens today to schedule a consultation and explore our L-Shaped, U-Shaped, Parallel, Island, or Small Kitchen designs.
